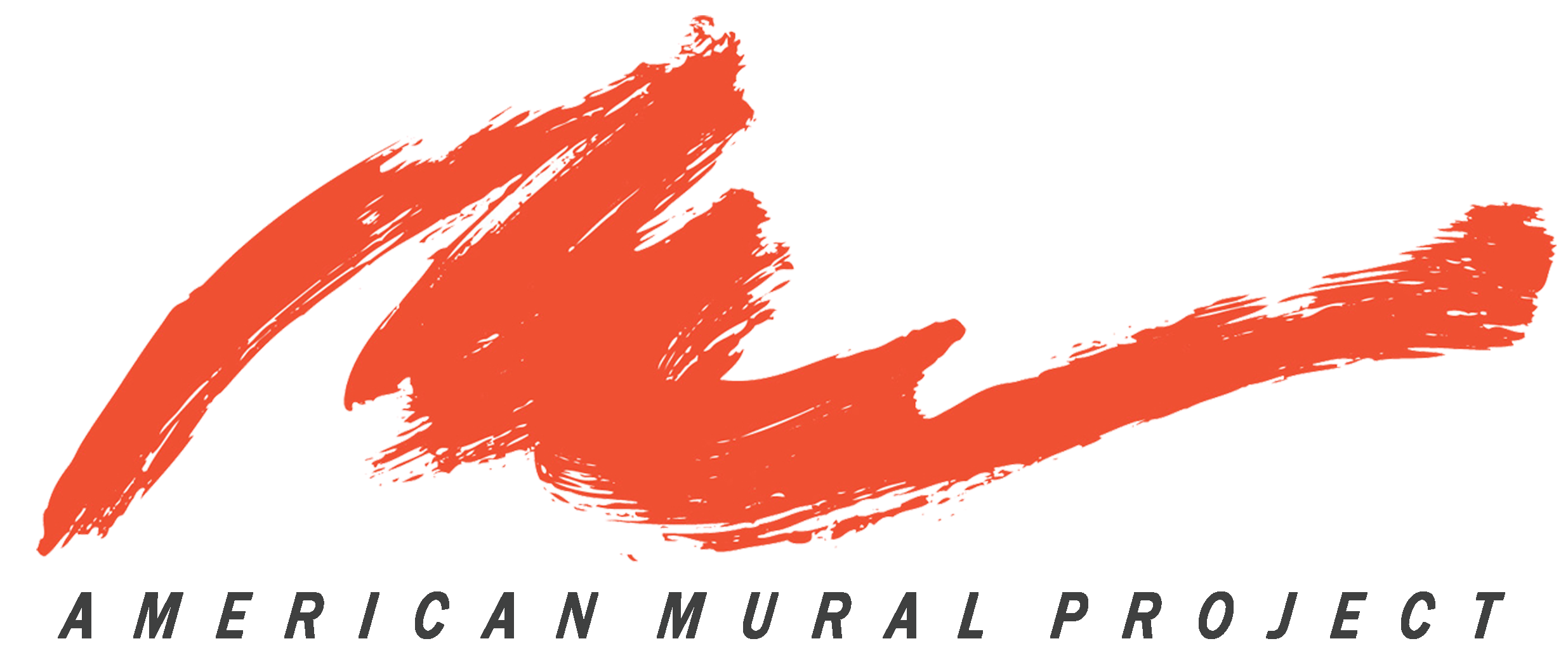FACILITY RENTALS
AMP offers a unique space and backdrop for a wide variety of events. With nearly 5,000 square feet of open and flexible floor space on the first floor, as well as 3,000 square feet on the second- and third-level viewing platforms, the mural building’s floor plan is optimal for weddings, special events, corporate events, meetings, performances, and other creative uses for events of varying sizes.
Capacity: 255
Dimensions:
Ground floor: approximately 130’ x 31’
Additional upper-level room: approximately 21’ x 39’
Parking spaces: 22 (plus 2 ADA spaces); additional parking may be available upon request
Catering and bar set-up area, including two sinks, beverage refrigerator, and 6’ of counter space
Accessible entrances
Available: Monday–Thursday, day or evening; Friday–Sunday evening
AMP can offer suggestions for local event planners, caterers, rentals, lighting/sound companies, and more.
Start planning your perfect event.
Check availability.
Get pricing details.
Schedule a visit.


